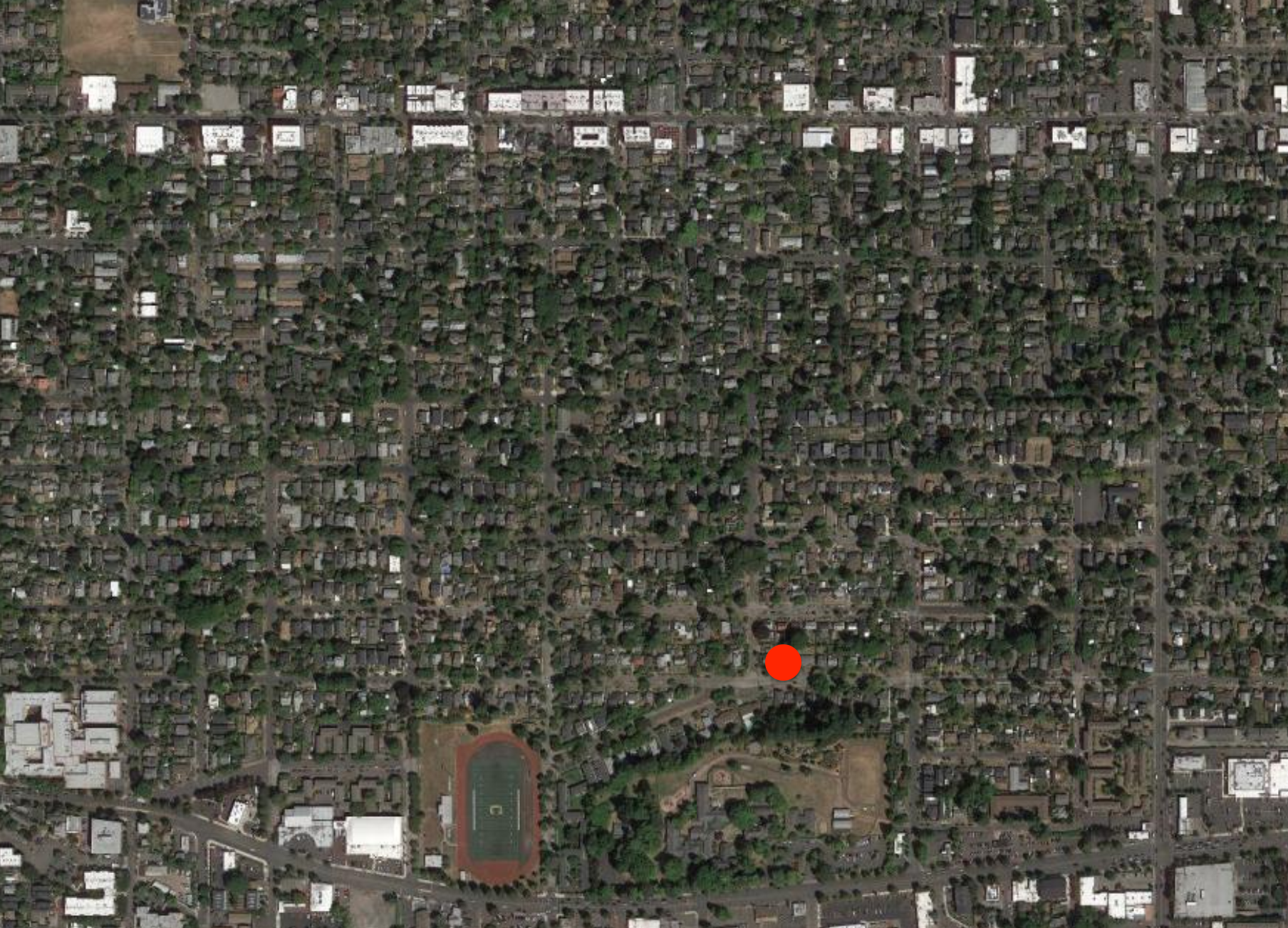
context plan : franklin st residence
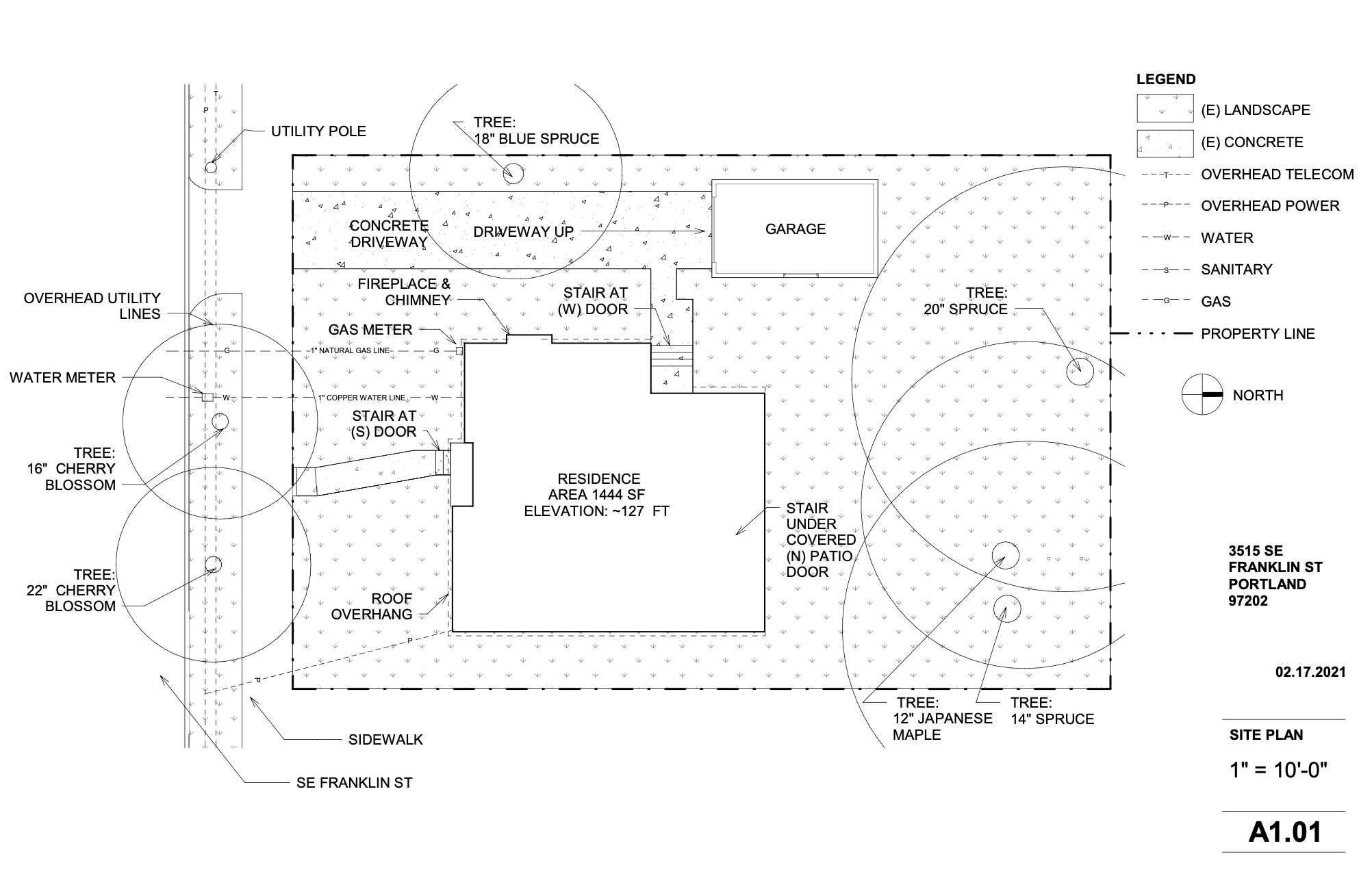
site plan : permit drawing
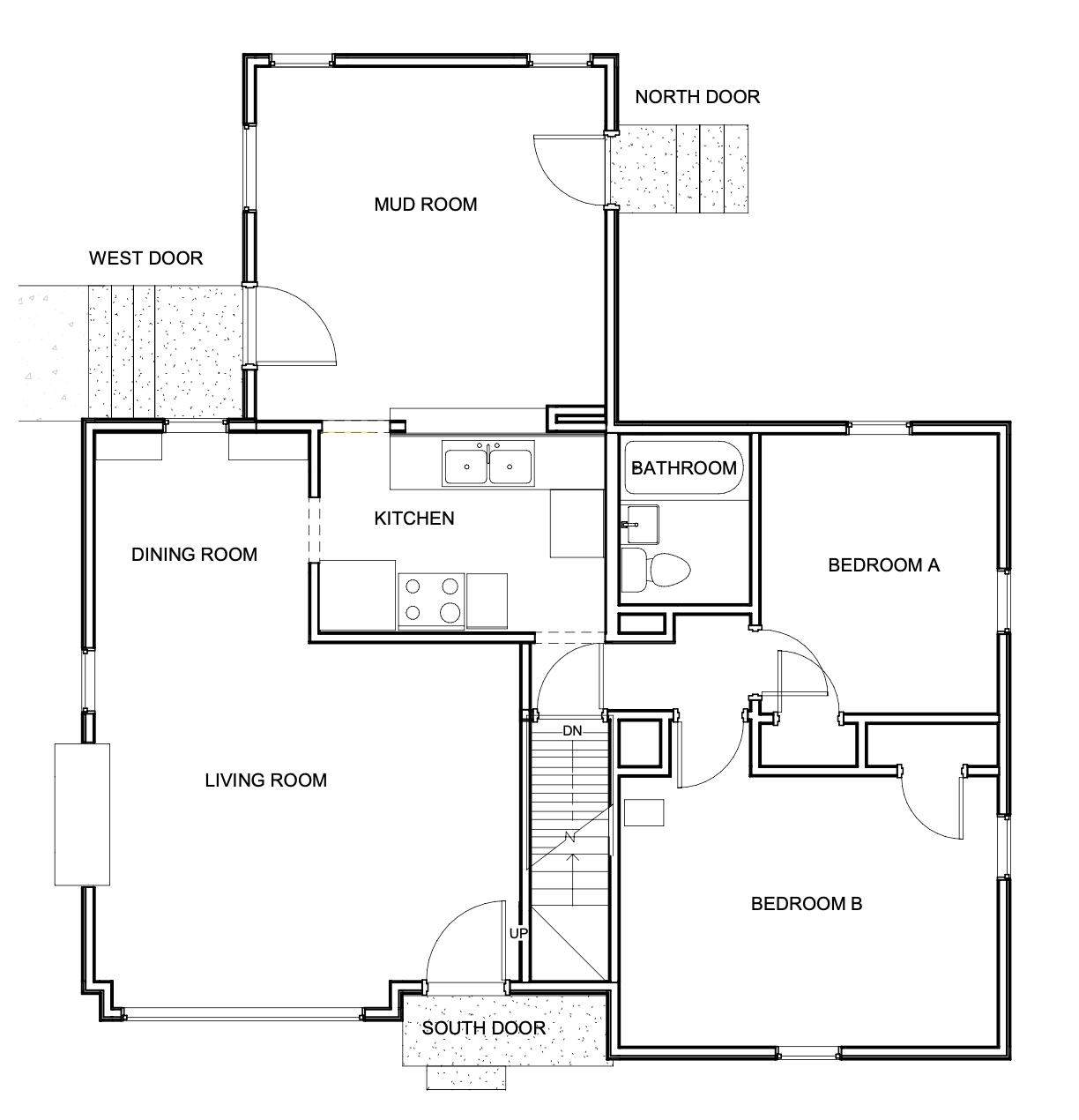
existing first floor plan
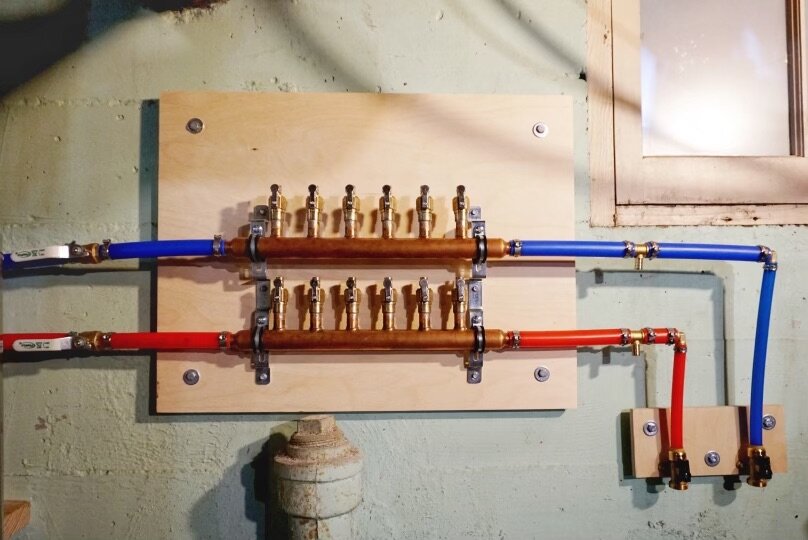
pre-construction infrastructure : pex manifold

schematic axonometric

schematic perspective
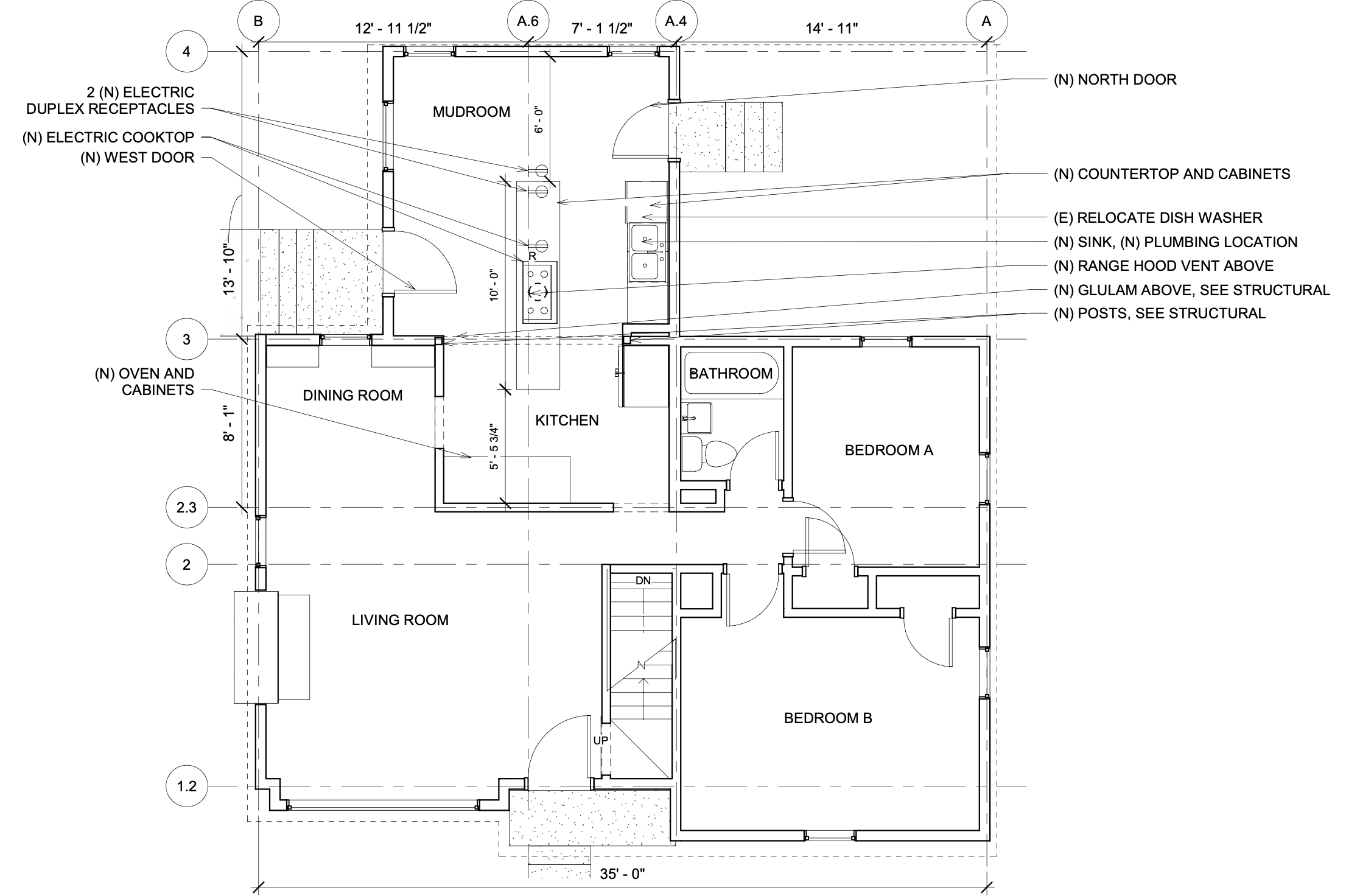
proposed floor plan : permit drawing
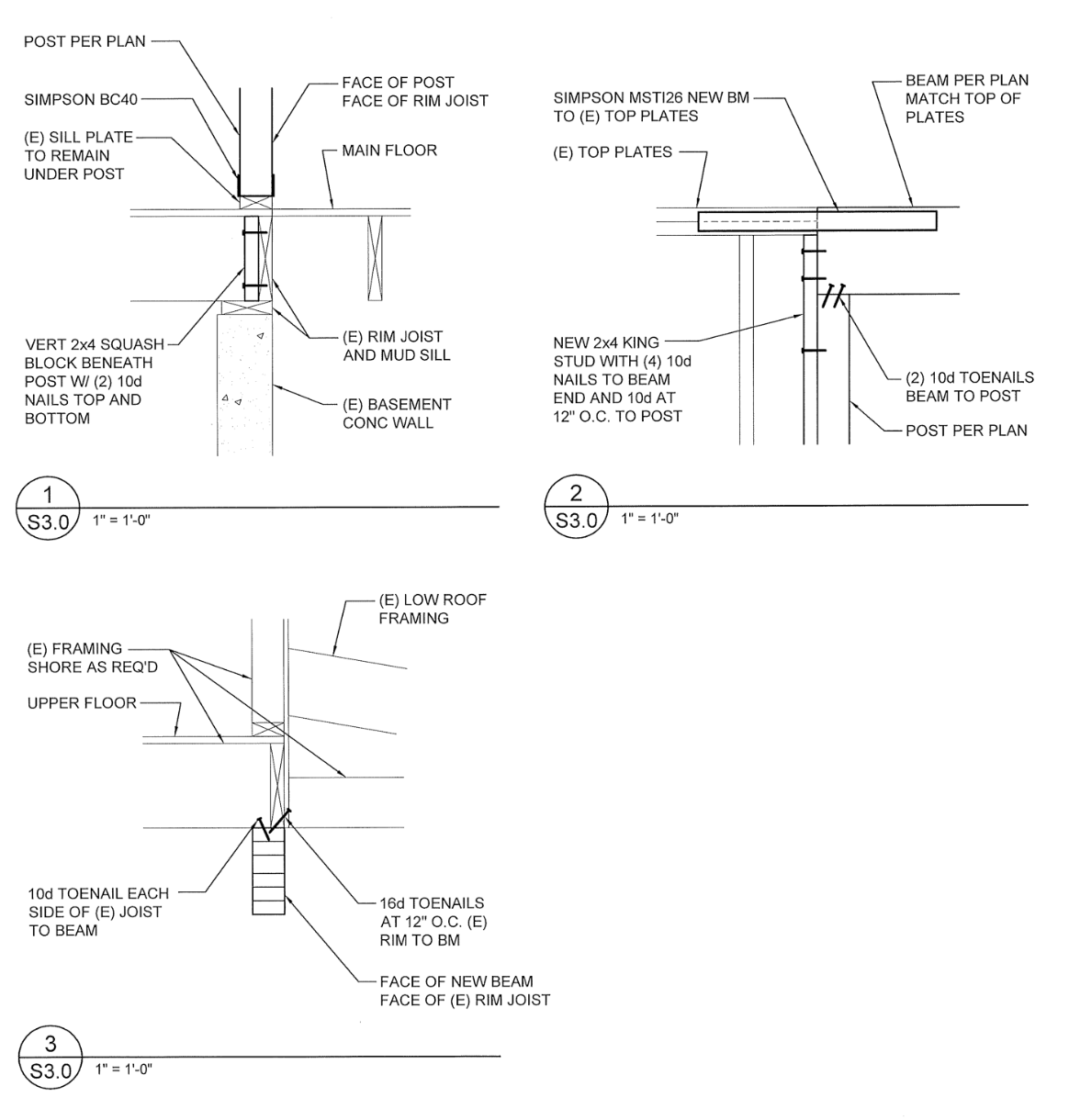
glulam beam : structural details
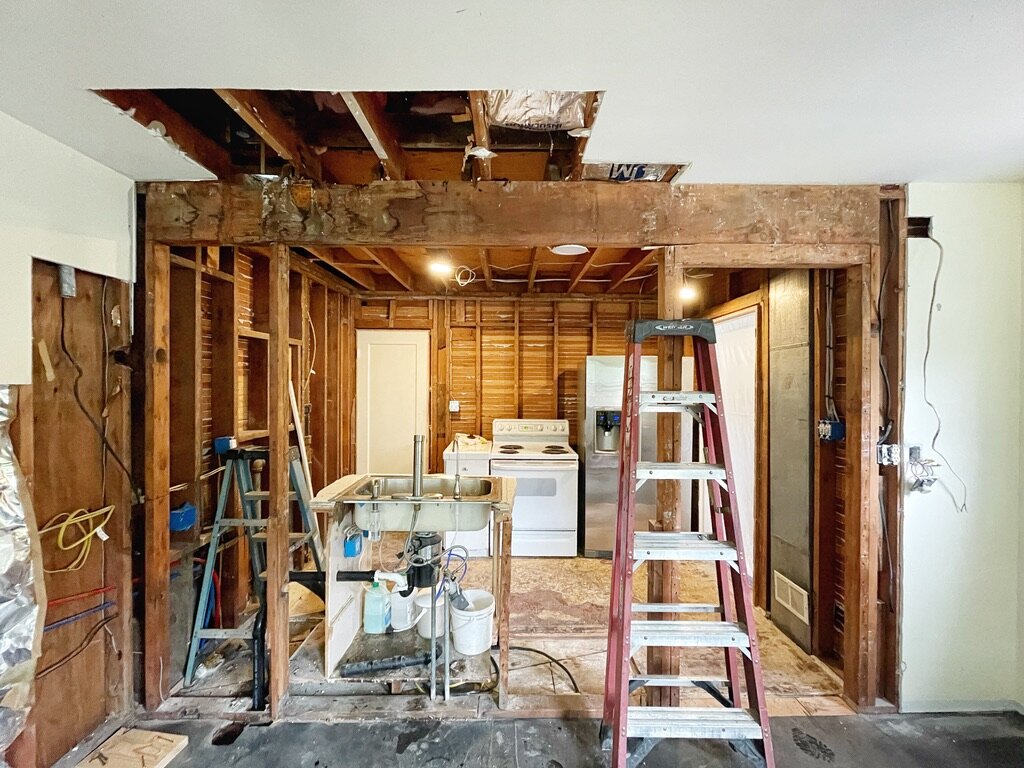
progress photograph : South

cabinet and island elevations

island build progress photograph